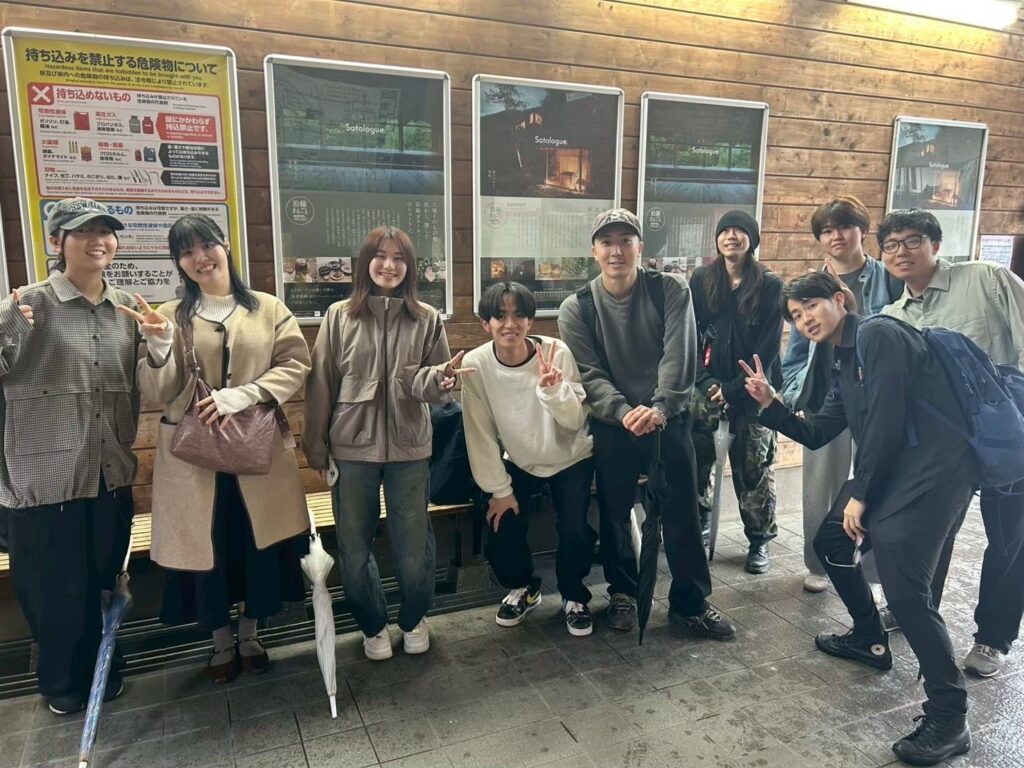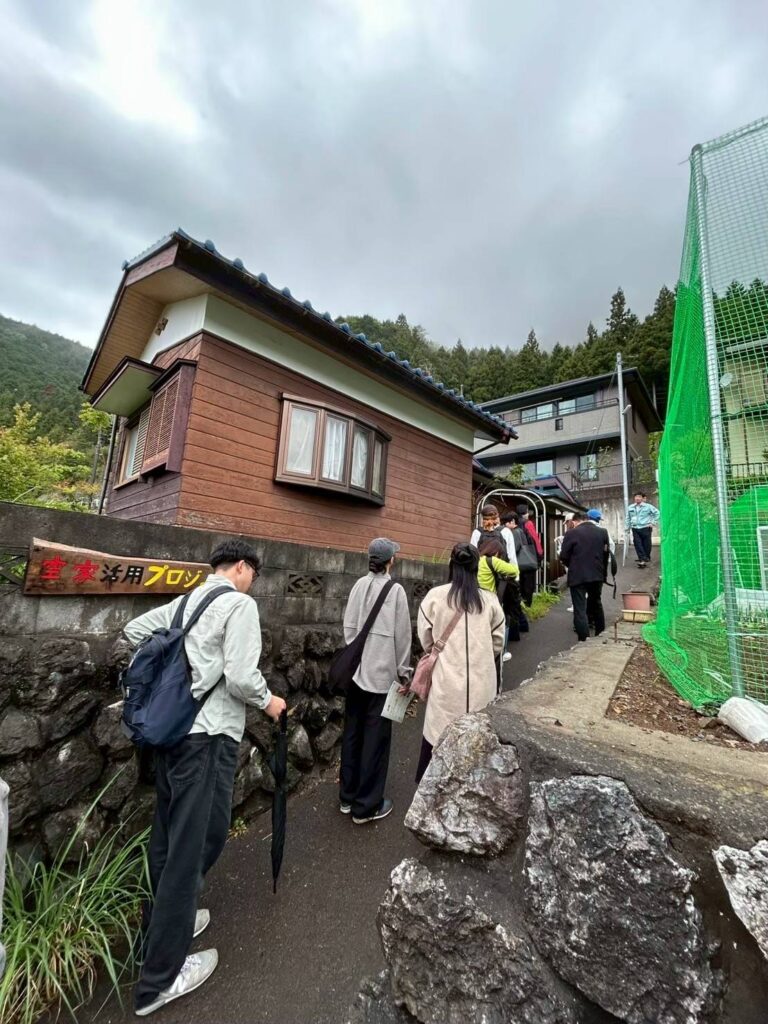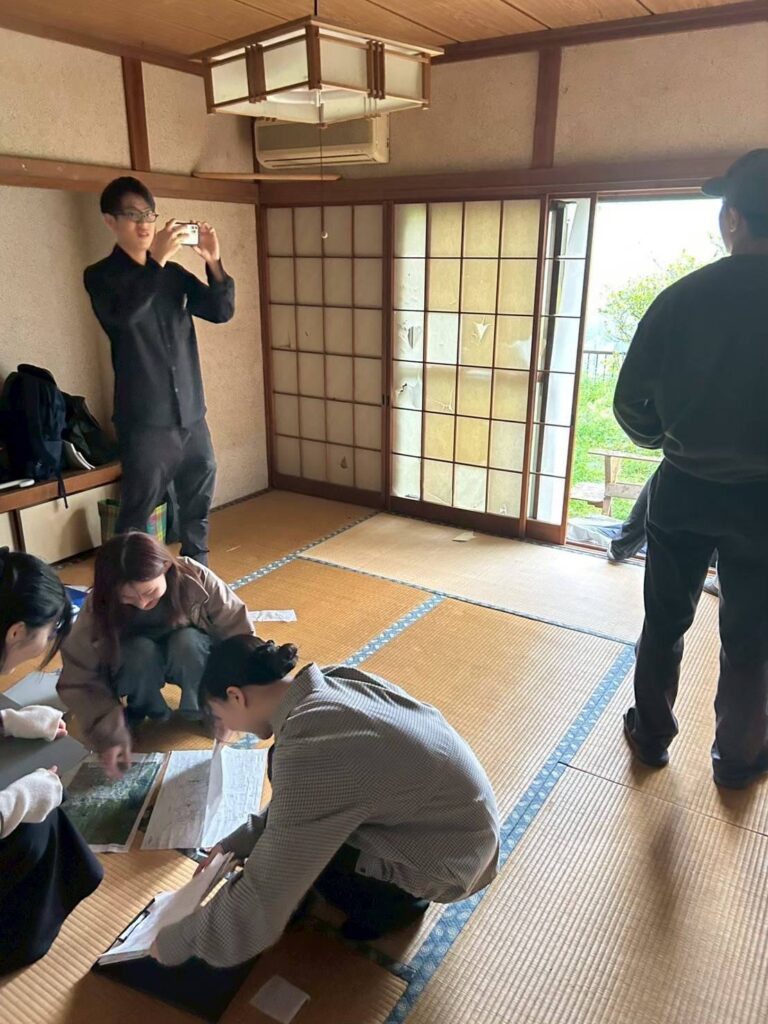南研のプロジェクト
IUW 和歌山ワークショップ
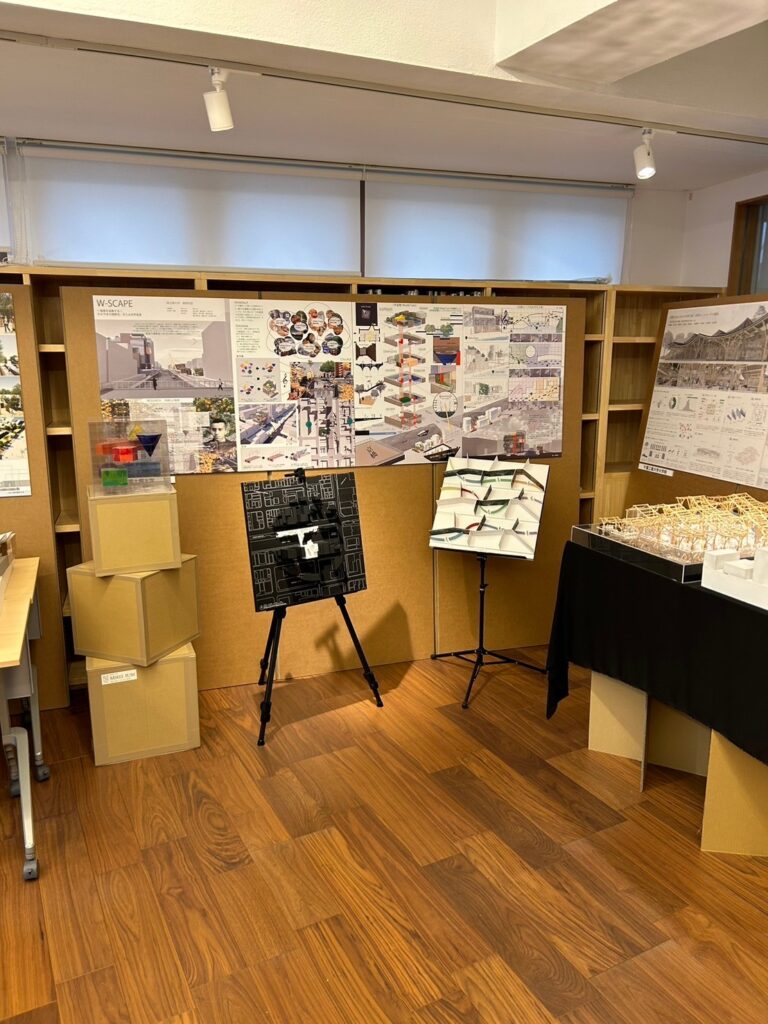
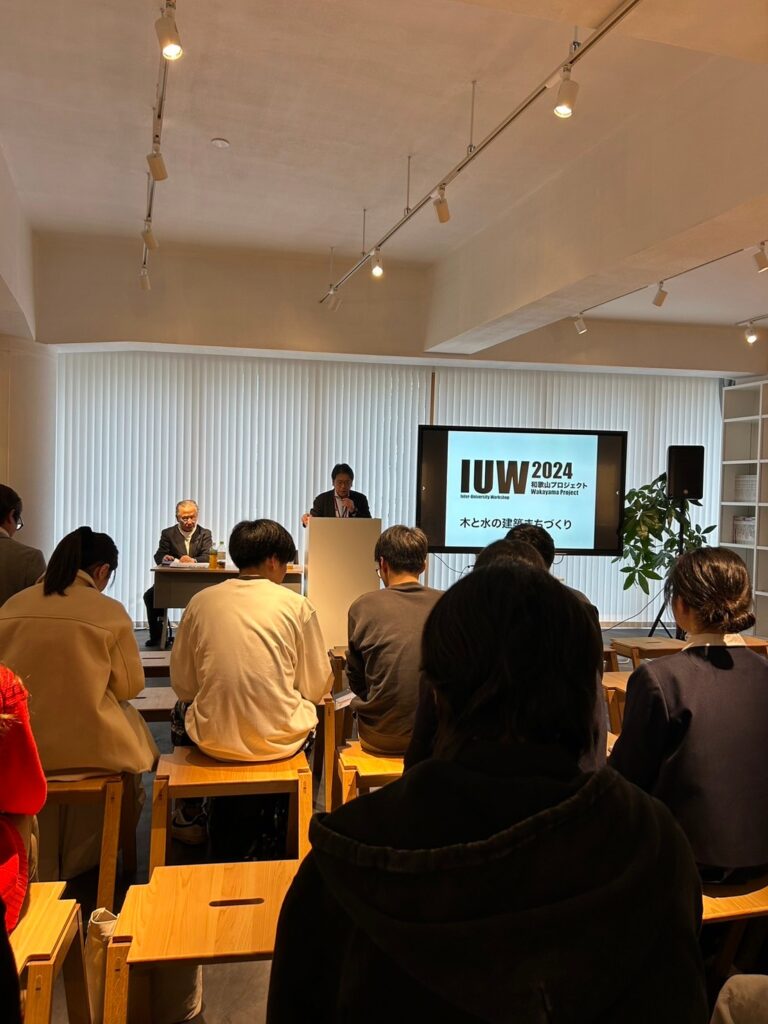
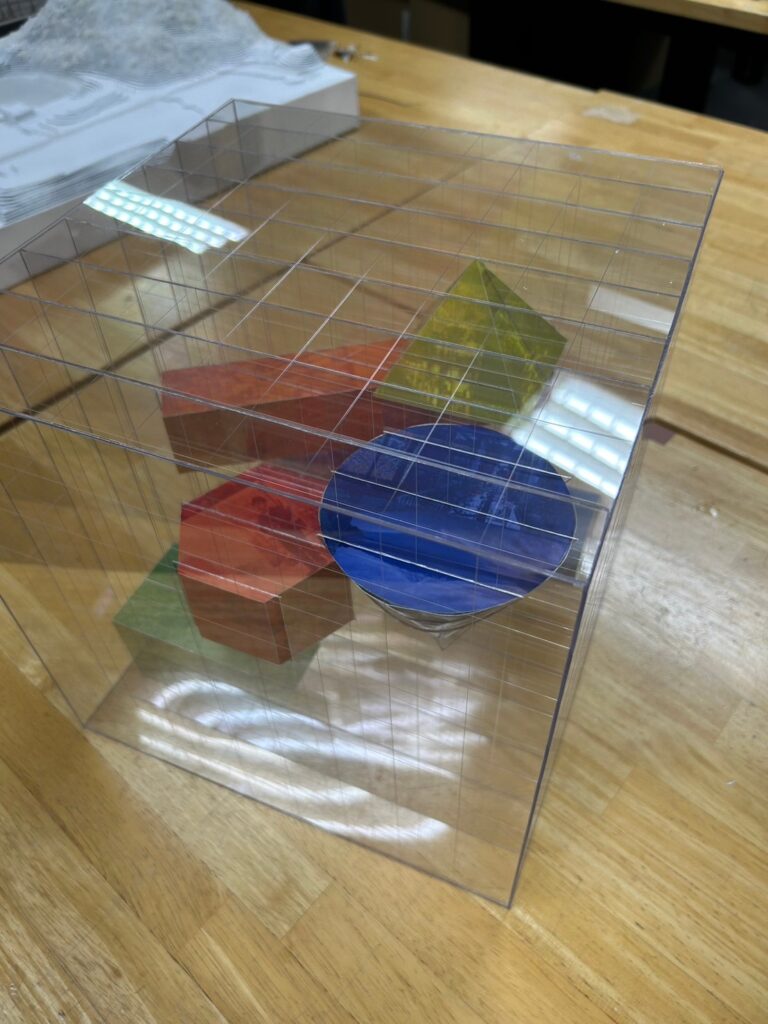
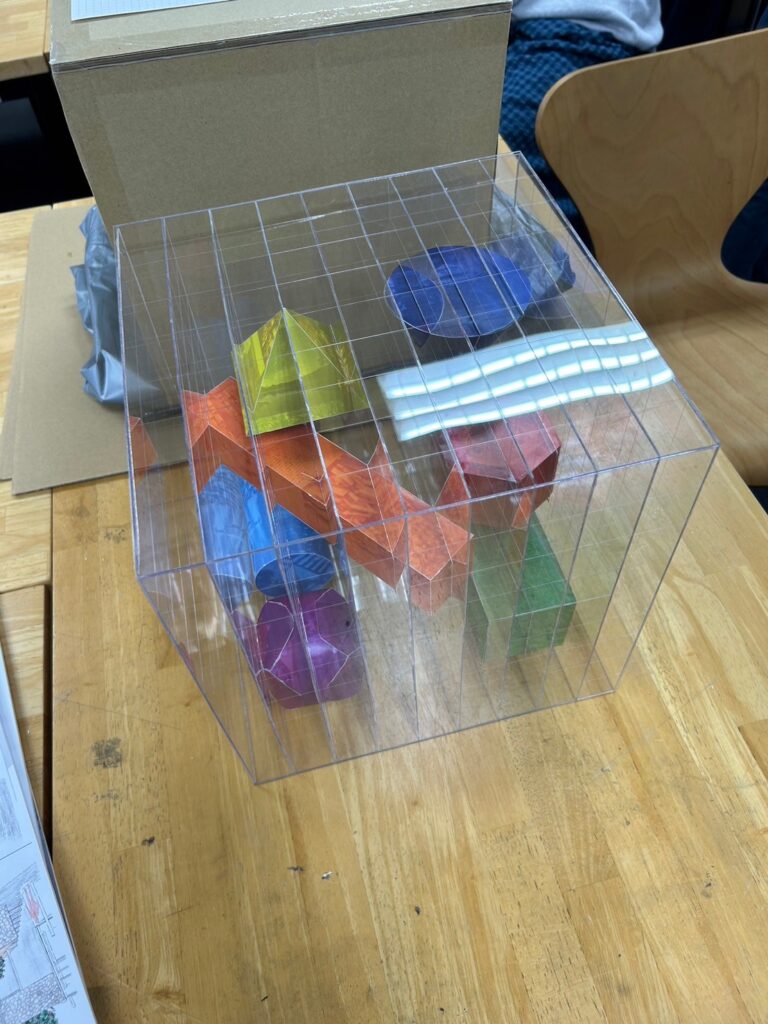
豪徳寺カフェ
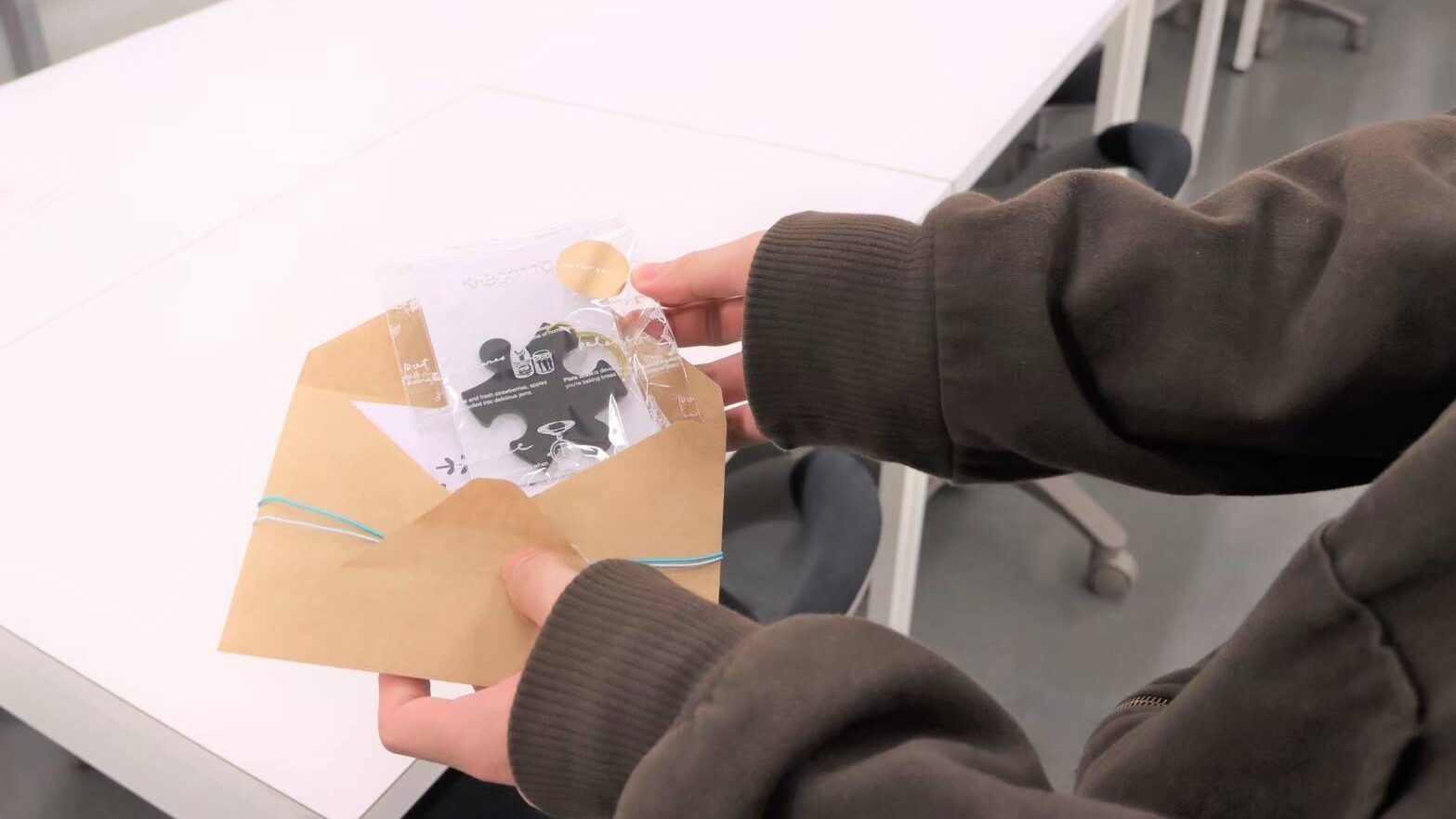
豪徳寺カフェの設計は、南先生と一緒に地域住民のためのカフェ設計提案である。昨年12月まで議論した結果、高齢者と子供たちが気楽に集まれる空間としてのカフェ基本設計が完成した。カフェは住民同士の交流と様々なイベントを開催できる空間として作られる予定だ。
今回のカフェ設計は、ゼミ学生(3年生)、4年生、大学院生がアイデアを出し、設計図作成および模型製作に参加した。教授たちはこのアイデアを土台に実現可能な設計に発展させる役割をした。このプロセスは、設計理論を実際のプロジェクトに適用する貴重な経験となった。
このプロジェクトは大学と地域住民が協力して地域社会を発展させる機会となっている。このカフェは8月にオープン予定である。
Gotokuji Cafe
The design of Godeoksa Cafe is a cafe design proposal for local residents with Nam Sensei. As a result of discussion until December last year, the basic design of the cafe as a space where the elderly and children can gather comfortably was completed. The cafe will be created as a space where residents can exchange and hold various events.
For this cafe design, seminar students (3rd grade), 4th grade, and graduate students came up with ideas and participated in drawing and modeling. The professors played a role in developing a feasible design based on this idea. This process became a valuable experience of applying design theory to actual projects.
This project is an opportunity for universities and local residents to work together to develop their communities. The cafe is scheduled to open in August.
〇2024年度
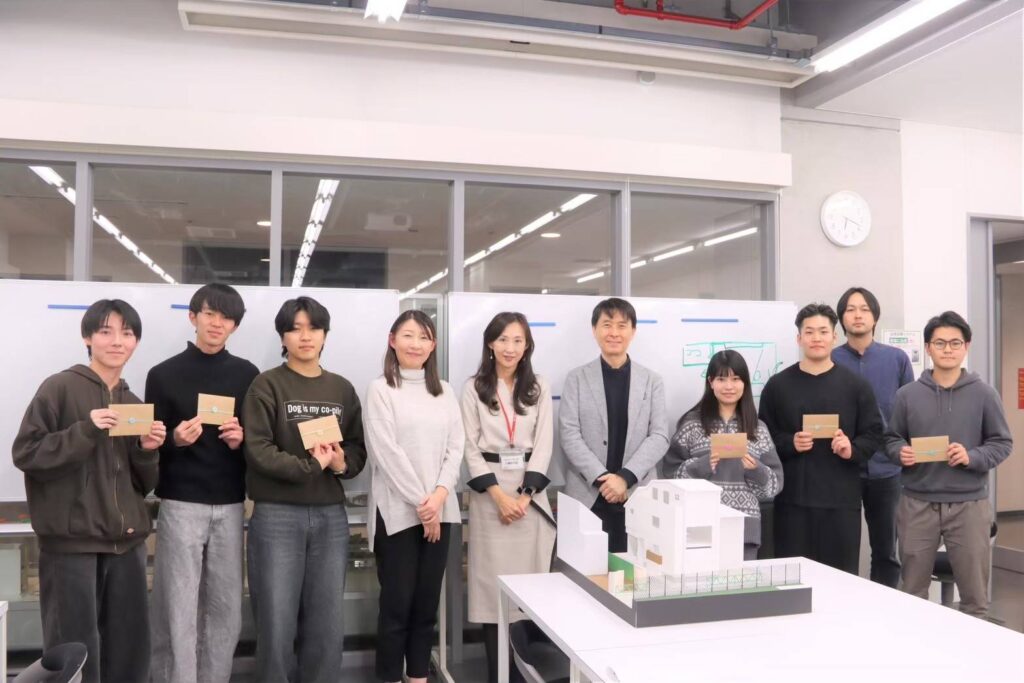
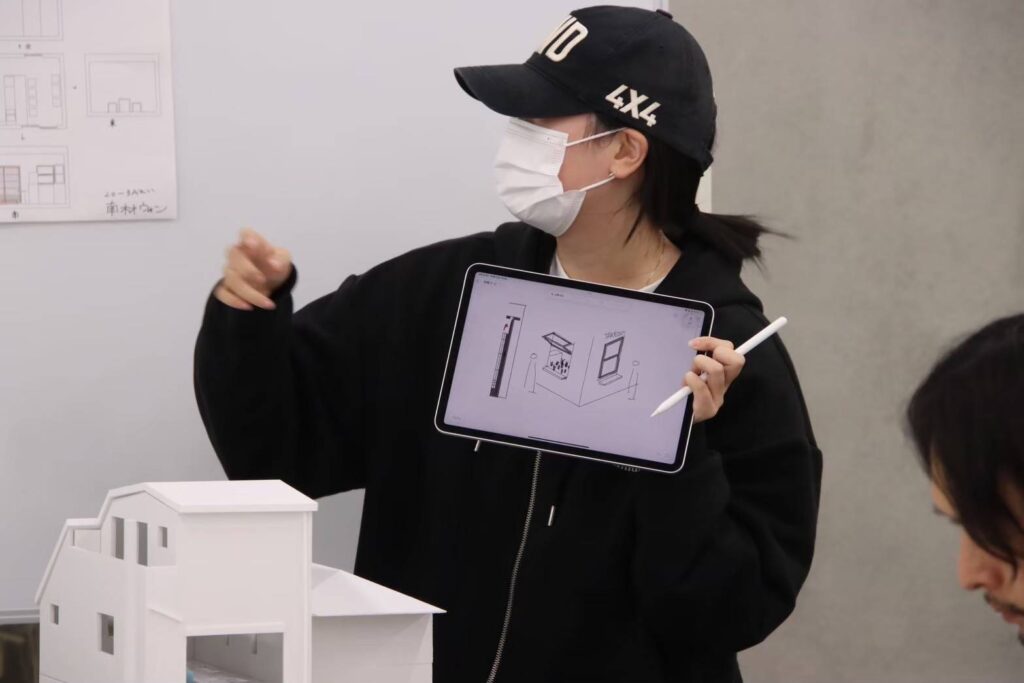
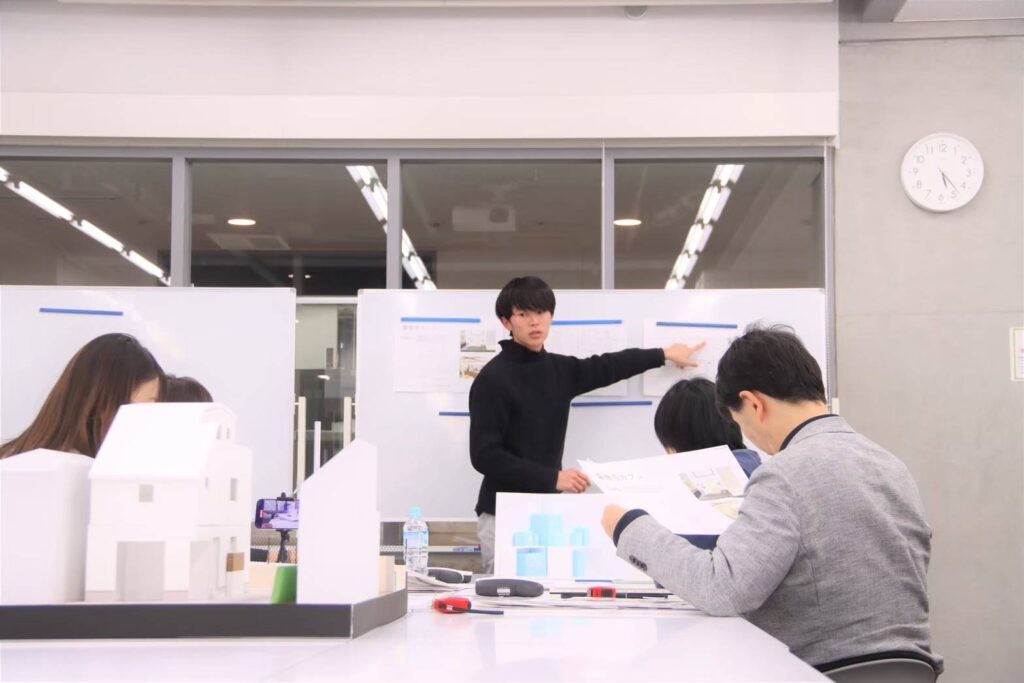
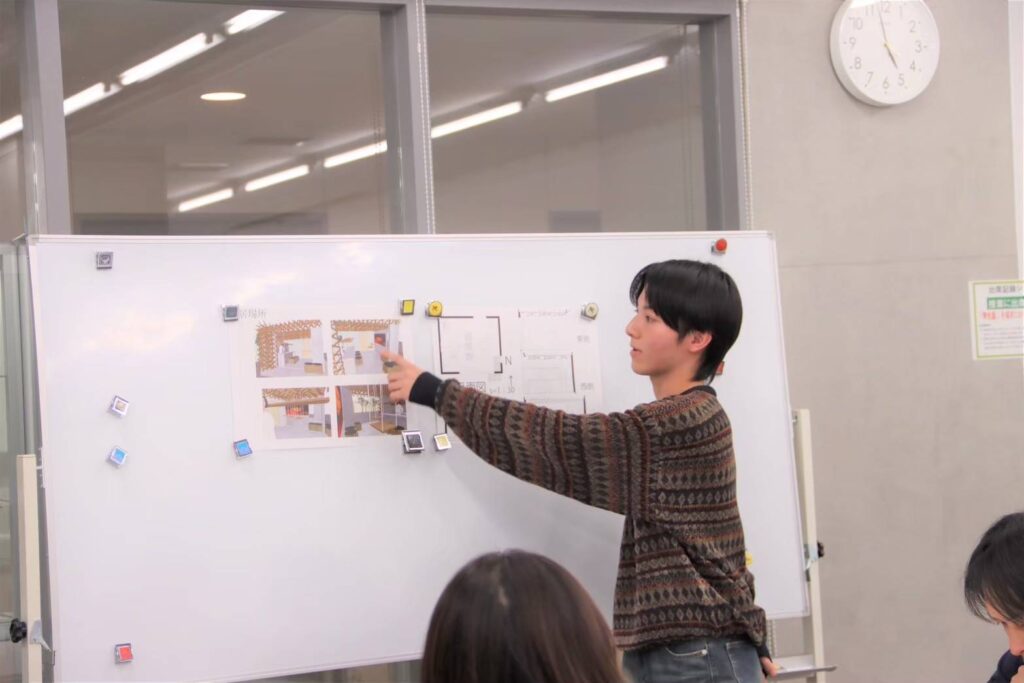
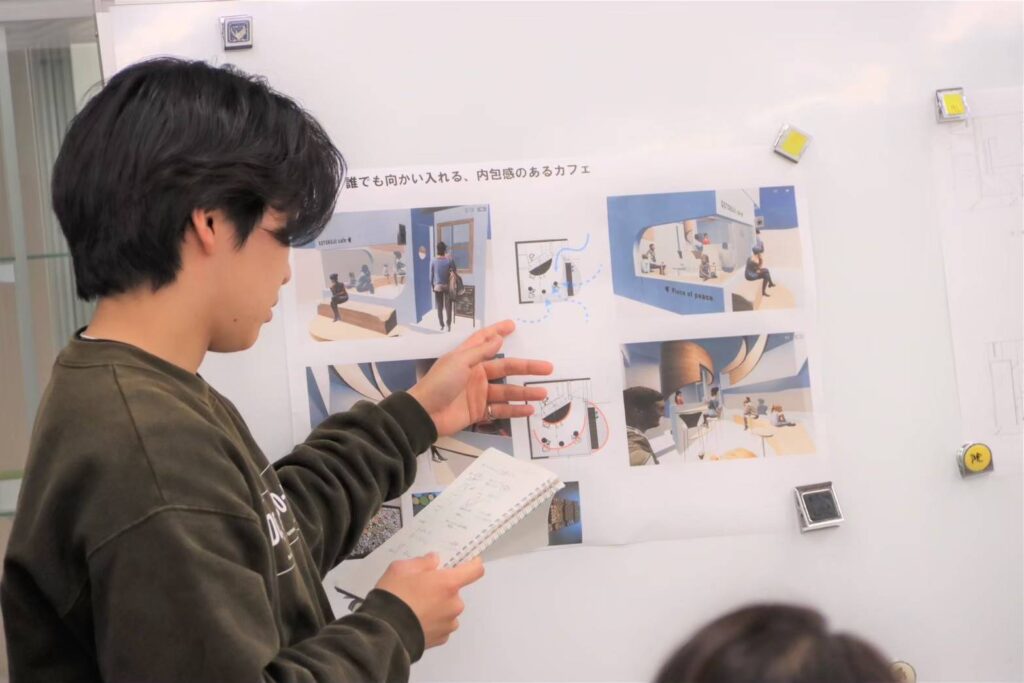
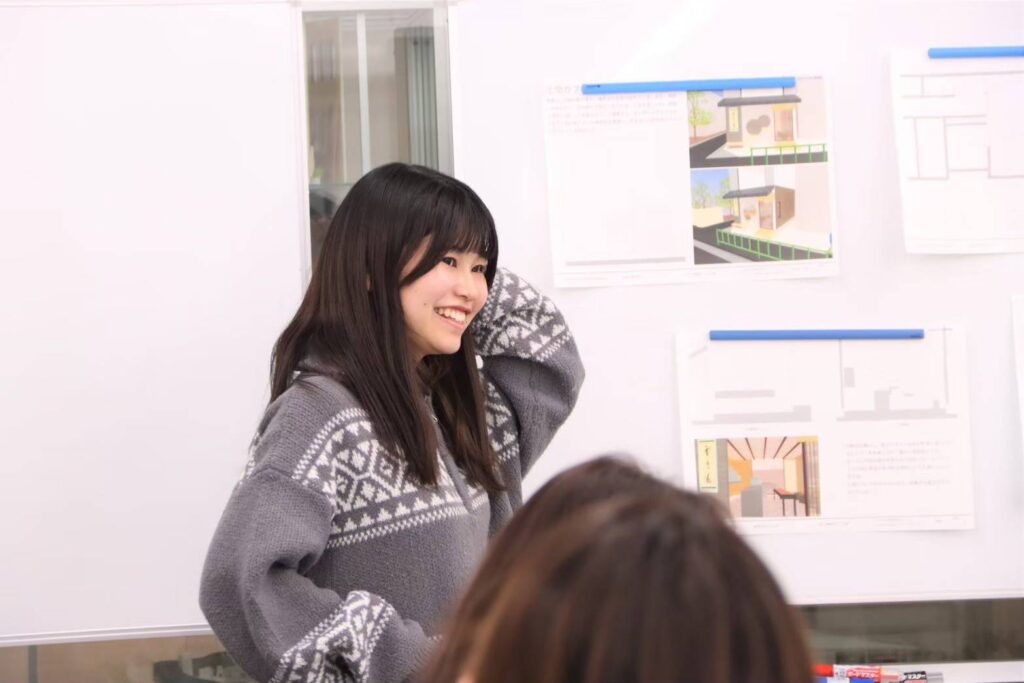
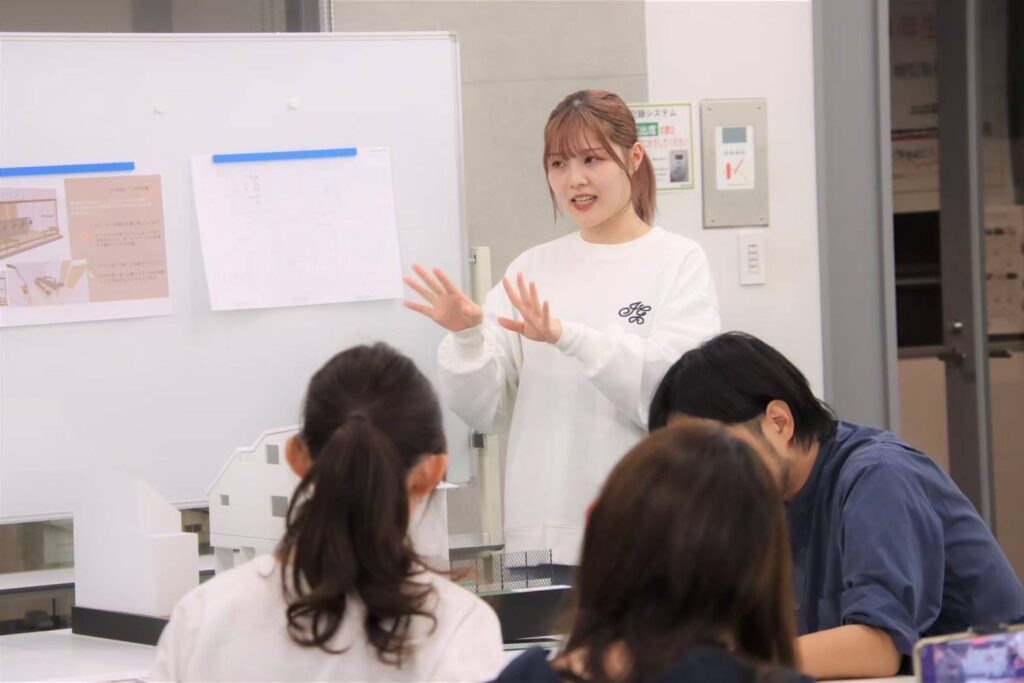
〇2025年度
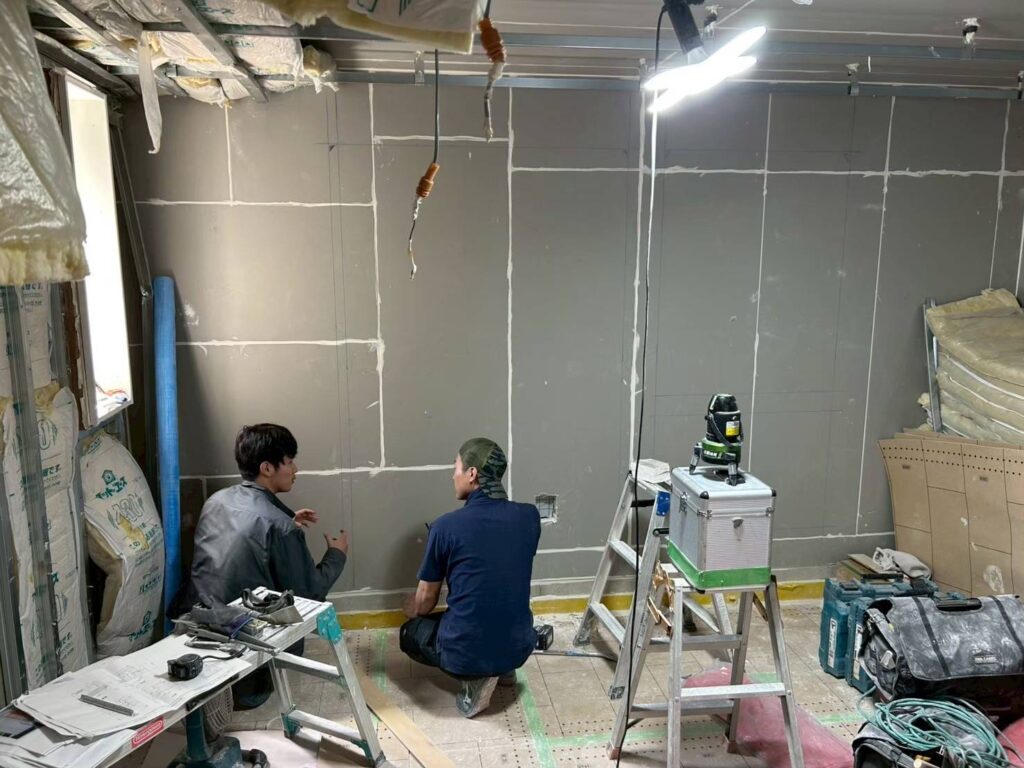
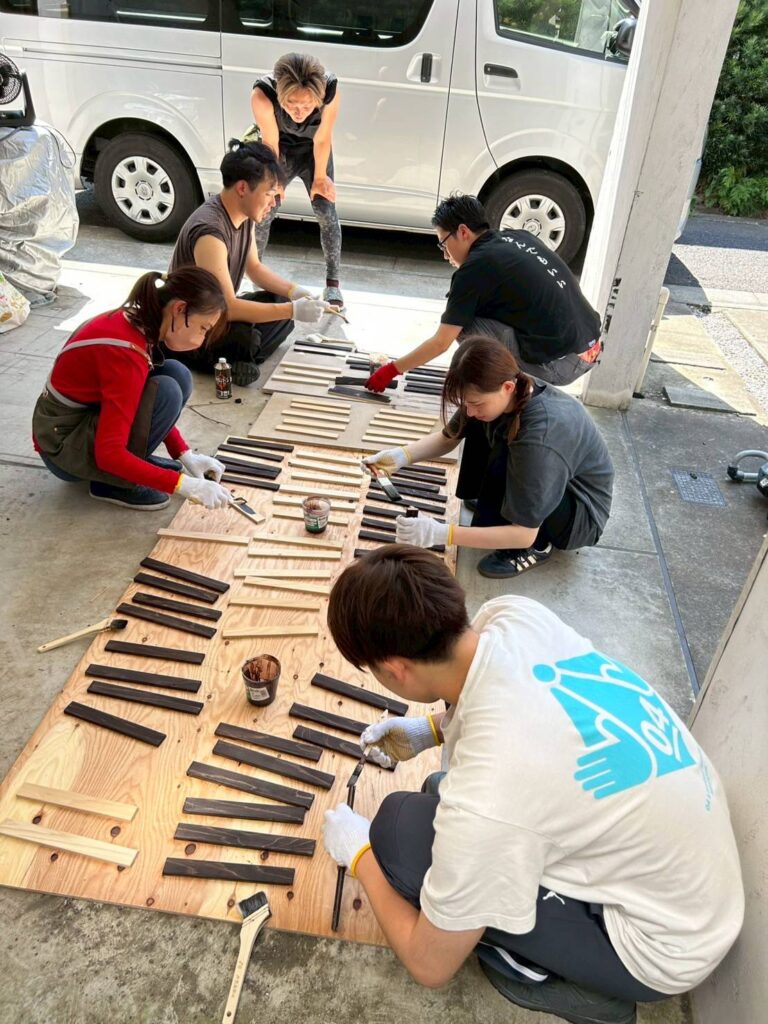

空き家プロジェクト
建築学系・南泰裕研究室の学生約10人(4年生と工学研究科の大学院生)は、東京都が「2050東京戦略」事業の一環で進める「TOKYO空き家活用魅力発信プロジェクト」に参加している。このプロジェクトは、複数の大学が都内の空き家を対象にリノベーションデザイン案を作成し、都と地元自治体が審査するというもので、南研究室は奥多摩町の空き家を担当している。今後、7月に行われる審査を経て、選定されたデザインを元に空き家を改修し、移住・定住用住宅として活用していく。
Vacant House Project
About 10 students (fourth graders and graduate students in engineering) from the architecture department are participating in the Tokyo Metropolitan Government’s “Tokyo Empty House Utilization Attractiveness Project” as part of the “2050 Tokyo Strategy” project. The project will be reviewed by the metropolitan government and local governments by several universities to prepare renovation designs for vacant houses in Tokyo, and Minami Laboratory is in charge of vacant houses in Okutama Town. In the future, after the screening conducted in July, the vacant house will be renovated based on the selected design and used as a house for migration and settlement.
